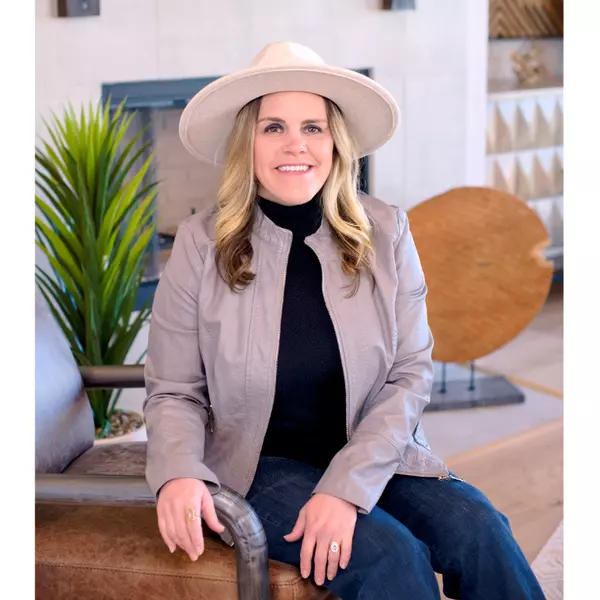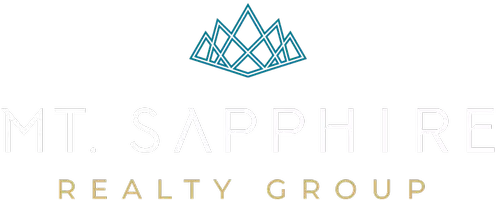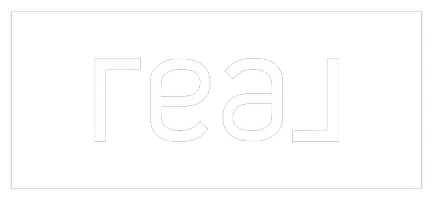$895,000
For more information regarding the value of a property, please contact us for a free consultation.
4 Beds
4 Baths
3,807 SqFt
SOLD DATE : 06/25/2025
Key Details
Property Type Single Family Home
Sub Type Single Family Residence
Listing Status Sold
Purchase Type For Sale
Square Footage 3,807 sqft
Price per Sqft $235
Subdivision Falcon Point Ph 2
MLS Listing ID 20918170
Sold Date 06/25/25
Style Traditional
Bedrooms 4
Full Baths 3
Half Baths 1
HOA Fees $50/ann
HOA Y/N Mandatory
Year Built 2017
Annual Tax Amount $14,446
Lot Size 0.621 Acres
Acres 0.621
Property Sub-Type Single Family Residence
Property Description
Welcome to a beautifully appointed home that offers a dramatic entrance through impressive custom double entry doors. Inside, the craftmanship is on display with sweeping iron staircase, open arched entrances and rich hardwood flooring throughout. The spacious family room features a stone fireplace and opens to the modern kitchen showcasing a farm sink and stainless appliances which include double ovens, a gas cook top and an adjacent Butlers Pantry for the hosting. The luxurious primary suite is a true retreat with a spa like bath with free standing tub, large walk in shower and custom walk in his and her closets. There is also a generously sized laundry room which includes custom built in storage and utility closet, and space for a second refrigerator or freezer. Additional highlights include a cozy media room with beverage center, a dedicated exercise room, decorative lighting and large auxilary bedrooms with walk in closets. This lushly landscaped property includes a sparkling swimming pool with waterfall spa and inviting outdoor living area offers the perfect backdrop for relaxing and entertaining. This home offers the perfect blend of elegance, comfort and functionality, designed for those who appreciate custom details and elevated living.
Location
State TX
County Rockwall
Direction FM 740 South, right onto McDonald Rd, right onto Falcon Point Dr, left onto Mockingbird Ln to right onto Maltese Circle
Rooms
Dining Room 2
Interior
Interior Features Built-in Features, Built-in Wine Cooler, Decorative Lighting, Double Vanity, Flat Screen Wiring, Granite Counters, High Speed Internet Available, Kitchen Island, Open Floorplan, Pantry, Smart Home System, Sound System Wiring, Walk-In Closet(s)
Heating Central, Natural Gas, Zoned
Cooling Ceiling Fan(s), Central Air
Flooring Ceramic Tile, Hardwood
Fireplaces Number 1
Fireplaces Type Gas Logs, Gas Starter, Living Room, Stone
Appliance Dishwasher, Disposal, Electric Oven, Gas Cooktop, Gas Water Heater, Microwave, Double Oven, Refrigerator, Tankless Water Heater
Heat Source Central, Natural Gas, Zoned
Laundry Electric Dryer Hookup, Utility Room, Full Size W/D Area
Exterior
Exterior Feature Rain Gutters, Lighting
Garage Spaces 3.0
Fence Wrought Iron
Pool Gunite, Heated, In Ground, Pool Sweep, Pool/Spa Combo, Water Feature, Waterfall
Utilities Available City Sewer, City Water, Concrete, Curbs, Sidewalk
Roof Type Composition
Total Parking Spaces 3
Garage Yes
Private Pool 1
Building
Lot Description Cul-De-Sac, Landscaped, Lrg. Backyard Grass, Sprinkler System, Subdivision
Story Two
Foundation Slab
Level or Stories Two
Structure Type Radiant Barrier,Rock/Stone
Schools
Elementary Schools Amy Parks-Heath
Middle Schools Cain
High Schools Heath
School District Rockwall Isd
Others
Restrictions Deed
Ownership See Agent
Acceptable Financing Cash, Conventional, FHA, Submit, USDA Loan, VA Loan
Listing Terms Cash, Conventional, FHA, Submit, USDA Loan, VA Loan
Financing VA
Special Listing Condition Deed Restrictions
Read Less Info
Want to know what your home might be worth? Contact us for a FREE valuation!

Our team is ready to help you sell your home for the highest possible price ASAP

©2025 North Texas Real Estate Information Systems.
Bought with Justin Holland • Regal, REALTORS
2626 Cole Avenue Ste 300, Dallas, TX, 75204, United States


