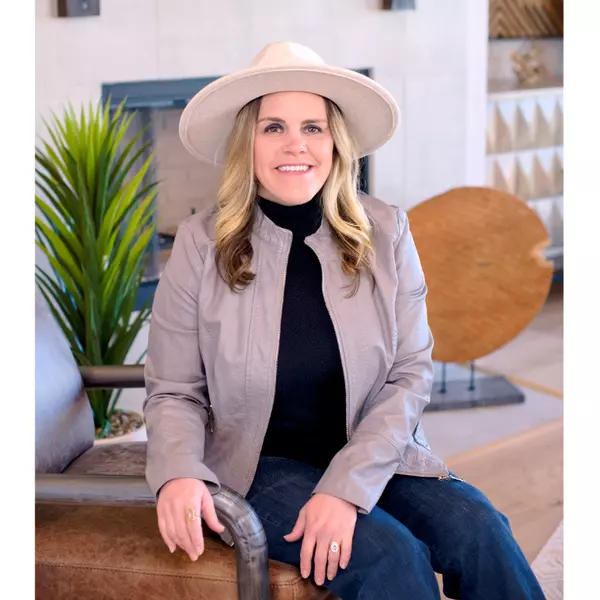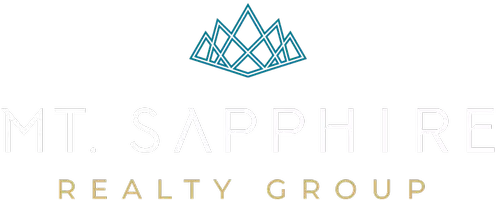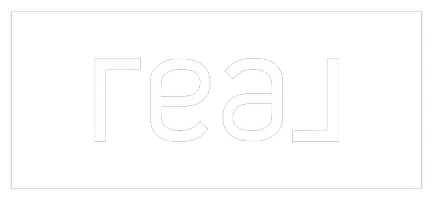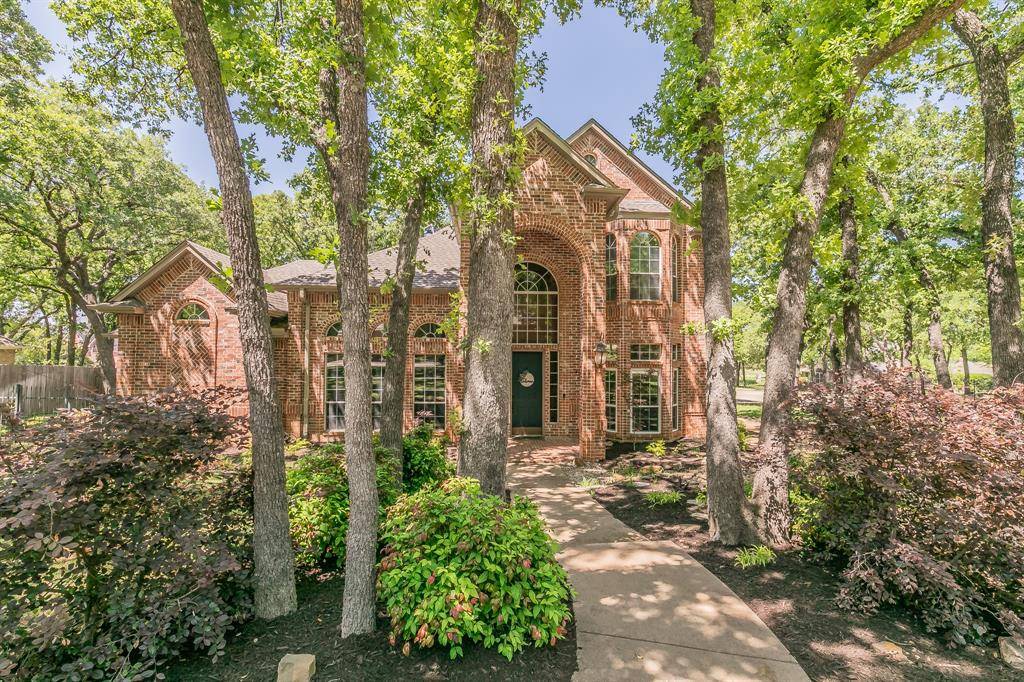$875,000
For more information regarding the value of a property, please contact us for a free consultation.
4 Beds
3 Baths
3,233 SqFt
SOLD DATE : 06/27/2025
Key Details
Property Type Single Family Home
Sub Type Single Family Residence
Listing Status Sold
Purchase Type For Sale
Square Footage 3,233 sqft
Price per Sqft $270
Subdivision Greenbriar Add
MLS Listing ID 20915199
Sold Date 06/27/25
Style Traditional
Bedrooms 4
Full Baths 3
HOA Fees $20/ann
HOA Y/N Mandatory
Year Built 1994
Annual Tax Amount $13,088
Lot Size 0.616 Acres
Acres 0.616
Property Sub-Type Single Family Residence
Property Description
Welcome to your dream home in the highly sought-after Greenbrier neighborhood, perfectly positioned within the acclaimed Keller ISD. Nestled on an expansive lot of over half an acre, this stunning property offers exceptional privacy, mature trees, and ample shade—creating a peaceful retreat right in your own backyard.
This beautifully designed home blends timeless charm with modern comfort, featuring four spacious bedrooms, three full bathrooms, and an oversized three-car garage. From the moment you enter, you'll be captivated by custom finishes, gorgeous lighting, and an open-concept layout that feels both elegant and inviting.
The gourmet chef's kitchen is truly the heart of the home—complete with a large granite island, custom cabinetry, and oversized bar. With abundant storage throughout, this home is as functional as it is breathtaking.
The primary suite is a serene escape with large windows overlooking the backyard, while the ensuite bath offers a luxurious spa-like experience with a custom walk-in shower, soaking tub, and an oversized walk-in closet.
Additional highlights include a private home office, a spacious breakfast area, and a formal dining room—making it perfect for everyday living and elegant entertaining. Downstairs you'll also find a guest bedroom with a full bath, while upstairs features two bedrooms with a Jack-and-Jill bath and a large game room.
Step outside and fall in love with the resort-style backyard. A sparkling swimming pool, outdoor kitchen, expansive covered patio, and lush landscaping create the ultimate space for entertaining or unwinding under the trees.
This is more than just a home—it's a lifestyle. Don't miss your chance to own this one-of-a-kind property in Keller ISD!
Location
State TX
County Tarrant
Direction GPS
Rooms
Dining Room 2
Interior
Interior Features Decorative Lighting, Eat-in Kitchen, Flat Screen Wiring, Granite Counters, High Speed Internet Available, In-Law Suite Floorplan, Open Floorplan, Vaulted Ceiling(s), Walk-In Closet(s), Second Primary Bedroom
Heating Central, Natural Gas
Cooling Ceiling Fan(s), Central Air, Electric
Flooring Carpet, Ceramic Tile, Wood
Fireplaces Number 1
Fireplaces Type Gas Logs, Gas Starter, Stone, Wood Burning
Appliance Dishwasher, Disposal, Electric Cooktop, Electric Oven, Double Oven
Heat Source Central, Natural Gas
Exterior
Exterior Feature Attached Grill, Built-in Barbecue, Covered Courtyard, Covered Patio/Porch, Rain Gutters, Lighting, Outdoor Grill, Outdoor Kitchen, Outdoor Living Center, Private Yard
Garage Spaces 3.0
Fence Wrought Iron
Pool Fenced, In Ground, Pool Sweep
Utilities Available All Weather Road, Cable Available, City Sewer, City Water, Curbs, Electricity Connected, Individual Gas Meter, Individual Water Meter
Roof Type Composition
Total Parking Spaces 3
Garage Yes
Private Pool 1
Building
Lot Description Adjacent to Greenbelt, Corner Lot, Landscaped, Lrg. Backyard Grass, Many Trees
Story Two
Foundation Slab
Level or Stories Two
Structure Type Brick
Schools
Elementary Schools Florence
High Schools Keller
School District Keller Isd
Others
Ownership Of Record
Financing Conventional
Read Less Info
Want to know what your home might be worth? Contact us for a FREE valuation!

Our team is ready to help you sell your home for the highest possible price ASAP

©2025 North Texas Real Estate Information Systems.
Bought with Mandie Dealey • Allie Beth Allman & Associates
2626 Cole Avenue Ste 300, Dallas, TX, 75204, United States


