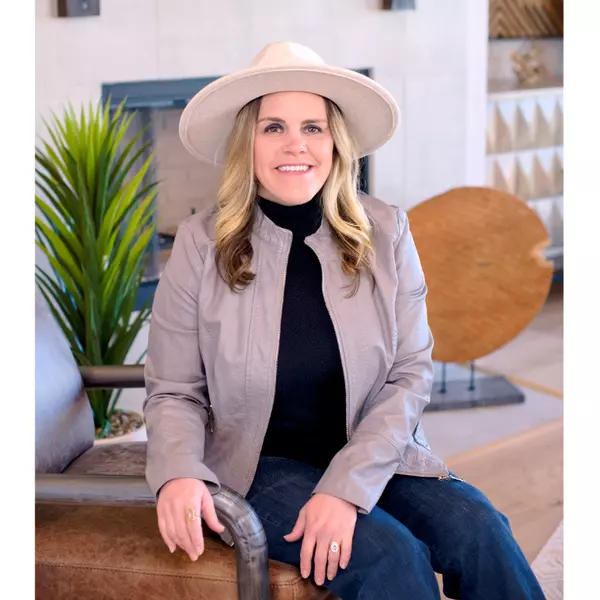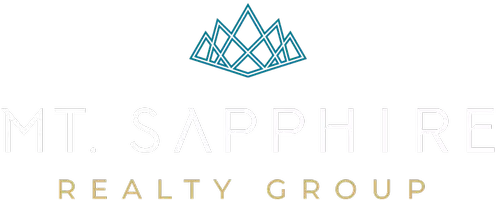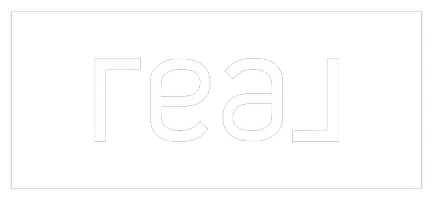$550,000
For more information regarding the value of a property, please contact us for a free consultation.
3 Beds
3 Baths
2,318 SqFt
SOLD DATE : 04/17/2025
Key Details
Property Type Single Family Home
Sub Type Single Family Residence
Listing Status Sold
Purchase Type For Sale
Square Footage 2,318 sqft
Price per Sqft $237
Subdivision Viridian Village 1C 2
MLS Listing ID 20865016
Sold Date 04/17/25
Style Traditional
Bedrooms 3
Full Baths 2
Half Baths 1
HOA Fees $110/qua
HOA Y/N Mandatory
Year Built 2015
Annual Tax Amount $12,205
Lot Size 4,922 Sqft
Acres 0.113
Property Sub-Type Single Family Residence
Property Description
Stunning 3 bedroom home in the sought after Viridian community. This home is perfect for those seeking a low-maintenance lifestyle without compromising style or comfort. From the moment you arrive, you'll be captivated by the beautiful curb appeal, featuring exquisite brick and cast stone masonry and lovely landscaping. Inside, the light and bright floorplan, complemented by neutral paint, high ceilings and crown molding, creates an inviting atmosphere. The spacious living room with a cozy fireplace is ideal for relaxation. The kitchen is a chef's dream, boasting stainless steel appliances, granite countertops, a gas cooktop, butlers pantry and a large island with a breakfast bar. The master suite offers a luxurious bath with dual sinks, an oversized shower, and a custom closet. Flexible media space has endless possibilities. Two additional bedrooms and full bath. Enjoy the outdoors on your covered patio or in the low-maintenance turf backyard. Just half a block from Inspiration Park! So much to enjoy including multiple resort style pools, miles of walking, jogging and biking trails, tennis, pickle ball, sailing center and more! Minutes away from I 30 and the Arlington entertainment district. This home represents a rare opportunity to own a piece of paradise in a very sought after community. Don't miss the chance to make it yours.
Location
State TX
County Tarrant
Community Club House, Community Dock, Community Pool, Greenbelt, Jogging Path/Bike Path, Lake, Park, Playground, Tennis Court(S)
Direction 157 South, Left on Blue Lake Blvd, Right on Morning Elm Way, Left on Autumn Mist Way, Home on Left.
Rooms
Dining Room 1
Interior
Interior Features Built-in Features, Cable TV Available, Cathedral Ceiling(s), Decorative Lighting, Double Vanity, Eat-in Kitchen, Flat Screen Wiring, Granite Counters, High Speed Internet Available, Kitchen Island, Open Floorplan, Pantry, Walk-In Closet(s)
Heating Central, Natural Gas
Cooling Ceiling Fan(s), Electric
Flooring Carpet, Ceramic Tile, Engineered Wood
Fireplaces Number 1
Fireplaces Type Gas Logs
Appliance Dishwasher, Disposal, Electric Oven, Gas Cooktop, Microwave, Plumbed For Gas in Kitchen, Tankless Water Heater
Heat Source Central, Natural Gas
Laundry Electric Dryer Hookup, Utility Room, Full Size W/D Area, Washer Hookup
Exterior
Exterior Feature Covered Patio/Porch, Rain Gutters
Garage Spaces 2.0
Fence Wood, Wrought Iron
Community Features Club House, Community Dock, Community Pool, Greenbelt, Jogging Path/Bike Path, Lake, Park, Playground, Tennis Court(s)
Utilities Available All Weather Road, Alley, City Sewer, City Water
Roof Type Composition
Total Parking Spaces 2
Garage Yes
Building
Lot Description Interior Lot, Landscaped, Subdivision, Zero Lot Line
Story Two
Foundation Slab
Level or Stories Two
Structure Type Brick
Schools
Elementary Schools Viridian
High Schools Trinity
School District Hurst-Euless-Bedford Isd
Others
Ownership See TAX
Acceptable Financing Cash, Conventional, FHA, VA Loan
Listing Terms Cash, Conventional, FHA, VA Loan
Financing Conventional
Read Less Info
Want to know what your home might be worth? Contact us for a FREE valuation!

Our team is ready to help you sell your home for the highest possible price ASAP

©2025 North Texas Real Estate Information Systems.
Bought with Brandon Edwards • Monument Realty
2626 Cole Avenue Ste 300, Dallas, TX, 75204, United States


