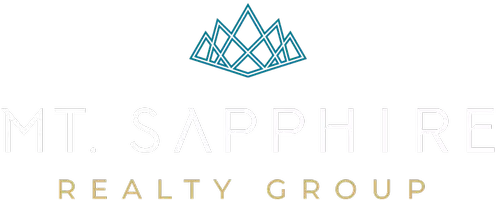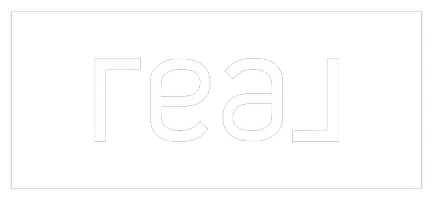2 Beds
3 Baths
1,670 SqFt
2 Beds
3 Baths
1,670 SqFt
Key Details
Property Type Townhouse
Sub Type Townhouse
Listing Status Active
Purchase Type For Sale
Square Footage 1,670 sqft
Price per Sqft $239
Subdivision Bella Casa Ph 1
MLS Listing ID 20983161
Style Traditional
Bedrooms 2
Full Baths 2
Half Baths 1
HOA Fees $300/mo
HOA Y/N Mandatory
Year Built 2005
Annual Tax Amount $6,781
Lot Size 2,178 Sqft
Acres 0.05
Property Sub-Type Townhouse
Property Description
Upstairs, the oversized primary suite feels like a private retreat with vaulted ceilings, a personal balcony, a luxurious ensuite with dual sinks, a separate shower and tub with accent lighting, and a MASSIVE 14-foot walk-in closet. A generously sized secondary bedroom also features its own private full bath with modern finishes. This smartly designed home also boasts a two-car attached garage and fresh neutralized downstairs paint pallet offers ultimate flexibility awaiting your special finness and design flair! Easy to show & ready to go!!
Location
State TX
County Collin
Community Community Pool, Fitness Center
Direction GPS
Rooms
Dining Room 1
Interior
Interior Features Cable TV Available, Cathedral Ceiling(s), Double Vanity, Eat-in Kitchen, Granite Counters, High Speed Internet Available, Open Floorplan, Pantry, Vaulted Ceiling(s), Walk-In Closet(s)
Heating Central
Cooling Central Air
Flooring Carpet, Tile, Wood
Fireplaces Number 1
Fireplaces Type Gas, Gas Logs, Gas Starter, Living Room
Appliance Dishwasher, Disposal, Gas Range, Microwave
Heat Source Central
Laundry Electric Dryer Hookup, Utility Room, Full Size W/D Area, Washer Hookup
Exterior
Exterior Feature Balcony, Covered Patio/Porch, Rain Gutters
Garage Spaces 2.0
Community Features Community Pool, Fitness Center
Utilities Available Cable Available, City Sewer, City Water, Curbs, Electricity Available, Sidewalk
Roof Type Composition
Total Parking Spaces 2
Garage Yes
Building
Lot Description Few Trees, Interior Lot, Landscaped, Sprinkler System
Story Two
Foundation Slab
Level or Stories Two
Structure Type Brick
Schools
Elementary Schools Spears
Middle Schools Hunt
High Schools Frisco
School District Frisco Isd
Others
Ownership of record
Acceptable Financing 1031 Exchange, Cash, Conventional, FHA, VA Loan
Listing Terms 1031 Exchange, Cash, Conventional, FHA, VA Loan
Virtual Tour https://www.propertypanorama.com/instaview/ntreis/20983161

2626 Cole Avenue Ste 300, Dallas, TX, 75204, United States







