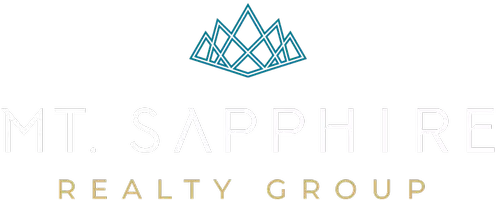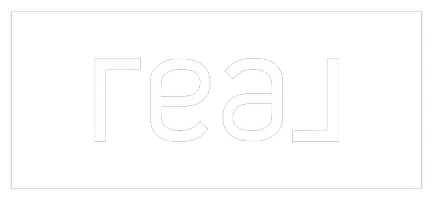2 Beds
3 Baths
2,957 SqFt
2 Beds
3 Baths
2,957 SqFt
Key Details
Property Type Condo
Sub Type Condominium
Listing Status Active
Purchase Type For Sale
Square Footage 2,957 sqft
Price per Sqft $236
Subdivision Watermere At Southlake Condo
MLS Listing ID 20957578
Style Traditional
Bedrooms 2
Full Baths 2
Half Baths 1
HOA Fees $2,950/mo
HOA Y/N Mandatory
Year Built 2007
Annual Tax Amount $9,950
Lot Size 17 Sqft
Acres 4.0E-4
Property Sub-Type Condominium
Property Description
As you enter this charming home, you'll be greeted by a welcoming foyer adorned with elegant wood beams and custom built-in cabinets, perfect for showcasing your favorite decor. The new carpet throughout adds a touch of modern luxury and warmth. The open-concept living area is a true highlight, featuring a warm and inviting living room with a vaulted ceiling enhanced by wood beams and a cozy gas fireplace. The adjacent kitchen is a chef's delight, complete with stainless steel appliances, a walk-in pantry, and a bar top that seamlessly connects to the living room. A separate breakfast room provides an ideal spot for casual dining. For those who love to entertain, the dining room opens up to a serene outdoor patio with a screen door, offering a seamless transition from indoor to outdoor living. The primary suite is a private oasis, boasting dual vanities, a large closet, and an attached cedar closet equipped with two safes for your valuables. This home also includes a guest bedroom with an en-suite bathroom, an office with a built-in desk and attached half bathroom, and a second living area connected to both the office and kitchen. The property features ample storage solutions, including an attached two-car garage with overhead storage racks that enters into a storage area with a refrigerator included. Additional features such as built-in speakers throughout and window shades on all windows enhance the livability and convenience of this home. Situated directly across from the clubhouse, this residence offers a lifestyle of comfort and sophistication in a prime location. New HVAC 2022 New Carpet May 2025
Location
State TX
County Tarrant
Community Club House, Community Pool, Community Sprinkler, Fitness Center, Gated, Golf, Jogging Path/Bike Path, Lake, Pool, Restaurant, Sidewalks, Tennis Court(S)
Direction FROM 1709, TURN SOUTH ONTO WATERMERE DRIVE, RIGHT INTO WEST VILLAGE.
Rooms
Dining Room 2
Interior
Interior Features Built-in Features, Built-in Wine Cooler, Cable TV Available, Cathedral Ceiling(s), Cedar Closet(s), Decorative Lighting, Double Vanity, Granite Counters, High Speed Internet Available, Kitchen Island, Natural Woodwork, Open Floorplan, Pantry, Sound System Wiring, Vaulted Ceiling(s), Walk-In Closet(s)
Heating Central, Fireplace(s), Natural Gas
Cooling Ceiling Fan(s), Central Air, Electric
Flooring Carpet, Tile
Fireplaces Number 1
Fireplaces Type Gas, Living Room, Stone
Appliance Dishwasher, Disposal, Electric Cooktop, Electric Oven, Ice Maker, Microwave, Convection Oven, Refrigerator, Tankless Water Heater, Vented Exhaust Fan
Heat Source Central, Fireplace(s), Natural Gas
Laundry Electric Dryer Hookup, In Hall, Utility Room, Full Size W/D Area, Washer Hookup
Exterior
Exterior Feature Covered Patio/Porch, Private Entrance
Garage Spaces 2.0
Fence Wrought Iron
Community Features Club House, Community Pool, Community Sprinkler, Fitness Center, Gated, Golf, Jogging Path/Bike Path, Lake, Pool, Restaurant, Sidewalks, Tennis Court(s)
Utilities Available Cable Available, Community Mailbox, Electricity Available
Roof Type Shingle
Total Parking Spaces 2
Garage Yes
Building
Story One
Foundation Slab
Level or Stories One
Structure Type Brick,Rock/Stone
Schools
Elementary Schools Florence
Middle Schools Keller
High Schools Keller
School District Keller Isd
Others
Senior Community 1
Ownership OF RECORD
Acceptable Financing Cash, Conventional
Listing Terms Cash, Conventional
Special Listing Condition Age-Restricted

2626 Cole Avenue Ste 300, Dallas, TX, 75204, United States







