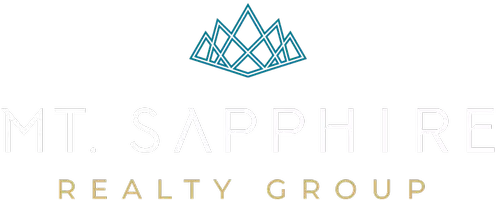GET MORE INFORMATION
$ 414,990
5 Beds
4 Baths
2,937 SqFt
$ 414,990
5 Beds
4 Baths
2,937 SqFt
Key Details
Property Type Single Family Home
Sub Type Single Family Residence
Listing Status Sold
Purchase Type For Sale
Square Footage 2,937 sqft
Price per Sqft $141
Subdivision Windmore
MLS Listing ID 20842973
Sold Date 06/27/25
Style Contemporary/Modern,Craftsman
Bedrooms 5
Full Baths 4
HOA Fees $81/ann
HOA Y/N Mandatory
Year Built 2024
Lot Size 7,187 Sqft
Acres 0.165
Lot Dimensions 50X120
Property Sub-Type Single Family Residence
Property Description
Location
State TX
County Collin
Direction Take TX-121 toward McKinney & continue to TX-399 Spur E. Turn right on Harry McKillop Blvd & continue to FM 546 until you get to CO Rd 398. Take a left then turn onto S Beauchamp Blvd. Turn left on Wind Ridge Ln and left onto Windmill Ln and the Sales Center will be on the right at 1715 Windmill.
Rooms
Dining Room 1
Interior
Interior Features Cable TV Available, Decorative Lighting, Eat-in Kitchen, High Speed Internet Available, Kitchen Island, Open Floorplan, Pantry, Vaulted Ceiling(s), Walk-In Closet(s)
Heating Central
Cooling Ceiling Fan(s), Central Air
Flooring Carpet, Laminate, Tile
Fireplaces Number 1
Fireplaces Type Electric, Living Room
Appliance Built-in Gas Range, Dishwasher, Disposal, Microwave, Convection Oven, Tankless Water Heater
Heat Source Central
Laundry Electric Dryer Hookup, Utility Room, Full Size W/D Area, Washer Hookup
Exterior
Exterior Feature Covered Patio/Porch, Rain Gutters, Lighting, Private Yard
Garage Spaces 2.0
Fence Back Yard, Wood
Utilities Available City Sewer, City Water
Roof Type Composition
Total Parking Spaces 2
Garage Yes
Building
Story Two
Foundation Slab
Level or Stories Two
Structure Type Brick,Rock/Stone,Siding
Schools
Elementary Schools James
Middle Schools Mattei
High Schools Lovelady
School District Princeton Isd
Others
Ownership Trophy Signature Homes
Financing FHA

Bought with Abraham Mirach • Texan Realty LLC
2626 Cole Avenue Ste 300, Dallas, TX, 75204, United States


